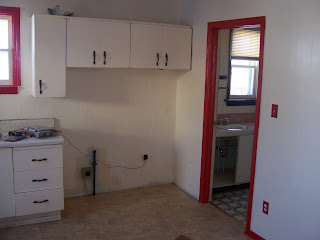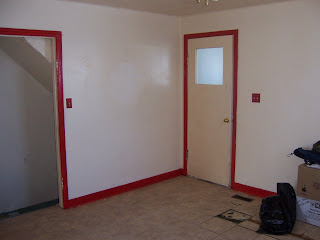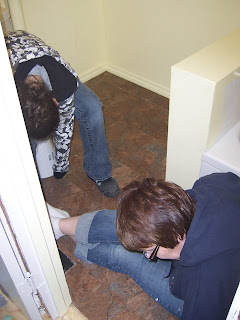Occasionally, I look around the house and I try to visualize what the place looked like when we first stepped through the door. Thankfully, it's not as easy to remember all the gory details any more! I know that we still have quite a bit of work ahead of us and I wonder sometimes what we have accomplished and for a brief moment, a part of me thinks that we haven't made any headway. Then I go back to the photos which we had taken before we began any work and I realize that, yeah, we have come a long way in the past couple of months considering we are trying to do it on our busy schedules!! So, the photos below are a brief interlude to show what we had to deal with upon our initial inspection, minus the garbage and smell that we left for us by the previous tenants! Enjoy!
*Please note: Due to the graphic nature of the following images, we are not responsible for any visual and/or psychological damage incurred by the viewer. You the viewer reserve the right to laugh, vomit and /or shake your head in dismay at the following content.

 The above pictures show the left and right side of the main floor kitchen before we started. I just wish they had left the red knobs on the cabinets! They added a sort of, je ne sais quois!
The above pictures show the left and right side of the main floor kitchen before we started. I just wish they had left the red knobs on the cabinets! They added a sort of, je ne sais quois!
 These pictures complete the 360 degree view of the kitchen area. Left, shows the entrance way to another bedroom, a closet, a closet the living room and the basement door. On the right, the basement door and the main entrance. Thankfully, all doors and baseboards were painted a nice glossy Tremclad Fire Engine Red, so that they can easily be located whilst navigating your way through billows of cigarette smoke, no less! Yeah, we got rid of the red. . .
These pictures complete the 360 degree view of the kitchen area. Left, shows the entrance way to another bedroom, a closet, a closet the living room and the basement door. On the right, the basement door and the main entrance. Thankfully, all doors and baseboards were painted a nice glossy Tremclad Fire Engine Red, so that they can easily be located whilst navigating your way through billows of cigarette smoke, no less! Yeah, we got rid of the red. . . Ah, it is to laugh, (or cry)!! This is a great example of what NOT to do!! If you can look past the flooring tiles lining the shelf, you will see a spider's web of wires twisted haphazardly amongst leaky pipes beneath the rotting kitchen sink! Yes, that's actually the drain from the dishwasher pointing away from the main sink drain! I'm not sure if the electrician tried to play plumber or vise versa, but whatever the case, it's WRONG!! My thoughts on this situation, and any situation that involves serious renovation, if you don't know what you are doing, STEP AWAY FROM THE TOOLS!!
Ah, it is to laugh, (or cry)!! This is a great example of what NOT to do!! If you can look past the flooring tiles lining the shelf, you will see a spider's web of wires twisted haphazardly amongst leaky pipes beneath the rotting kitchen sink! Yes, that's actually the drain from the dishwasher pointing away from the main sink drain! I'm not sure if the electrician tried to play plumber or vise versa, but whatever the case, it's WRONG!! My thoughts on this situation, and any situation that involves serious renovation, if you don't know what you are doing, STEP AWAY FROM THE TOOLS!!We have completely removed all traces of what was 'the kitchen', (with exception to the trim around the windows, we installed clear plastic insullation imediately upon possession to save heat), and repaired what needed repairing or improving! We will post more pictures later of what we have accomplished! Actually, I could post them all now, but then there would be nothing to show later!! Hopefully you will be feeling better soon, after viewing these photos, and we hope to read your comments! Take care!





















.jpg)
.jpg)

.jpg)