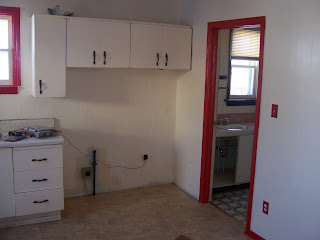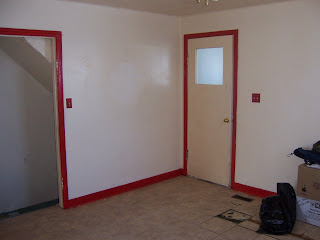Ensconced between the walls of the garage and house, just below the main entrance door, there stood a set of weathered concrete steps that had undoubtedly been there for a good 30 years. These steps had definitely shown the rigors of time and the blatant disregard for maintenance over the years. Large cracks had formed and sections of the stair treads had even broken away causing a potentially hazardous descent! To protect the ankles of those who would darken our doorways, and reduce the risk of a lawsuit, it was decided that this monolithic edifice had to be removed!
Naivety and experience would clash with my next actions! You see, in my tumultuous enthusiasm and anticipation of DEMOLITION, it hadn't occurred to me that the actual physical dynamics of concrete may be a factor here. But at that point, there was only one thing going through my mind... HULK, SMASH!! A quick trip to our local hardware store and I return like a kid from a candy store that had just bought a sledgehammer... from a candy store...
Fortunately, there are no photos of my feeble attempts to reduce these seemingly fragile and dilapidated steps to rubble and it didn't take long for my construction experience to kick in and say, "quit screwin' around and get the real demolition toys out here!" This is also where I had come to my senses and realized that concrete takes about 30 years to fully cure and once cured, is about the next hardest thing to solid granite!
Alright, so now that I have returned from a second trip to the hardware store, this time armed with a large concrete breaker (of course this was the smarter way to go), it was time for a beer, I mean it was time to get the real demolition efforts under way! Upon commencement of the demolition, I was inundated with the feeling that I was being watched... As I turned to see who had taken an interest in my endeavor, I was surprised and delighted to see my daughter Meghan's face smiling in the window above the "destruction zone" so I asked her if she would like to take a crack at it. Thinking that she would not show the slightest interest other than sheer curiosity fulfilled from the window, she surprised me again by gladly and enthusiastically agreeing to the challenge! Of this I have photos and video! Great job Meghan! This would turn out to be one of Meghan's new favourite toys, (tools) followed closely by the hammer stapler!
What I thought would have only taken a couple of hours to demolish, turned out to be a weekend long ordeal but I was able to get this monstrosity torn down to manageable, bite-size pieces, (where they would sit in the driveway until such time when they could be removed, again, a story for another time!)
So that was actually the hard part, now on to the gravy! I already had a design in my head of how I was going to construct the new steps and landing and what the finished product might look. I had taken into account what was previously in place and how that system could be improved. The next few hours were relatively simple and effortless. A quick trip to the lumber store to pick up some goodies and this project is under way!




Well there it is, the new finished steps and landing!! Much easier and safer to ascend and descend and it's not hard to look at either!
Until next time, keep your monkey wrenched! ;)








































